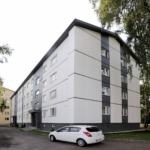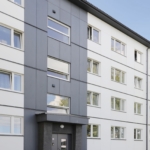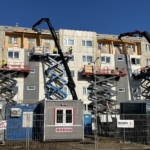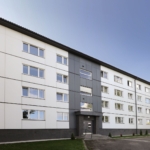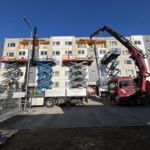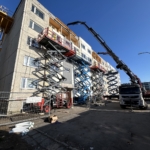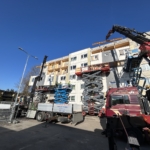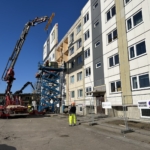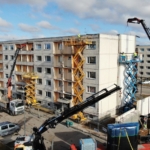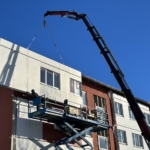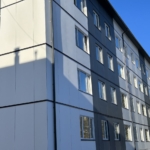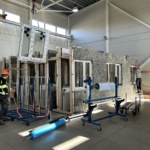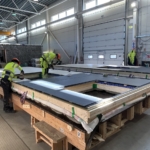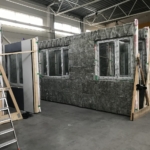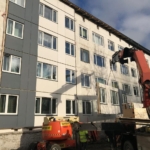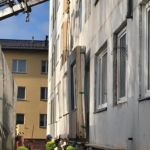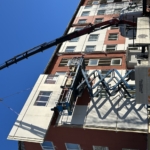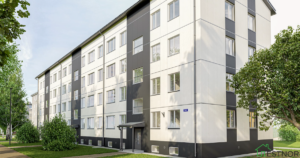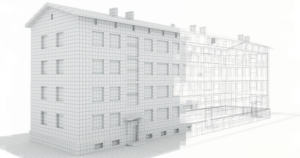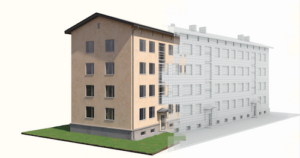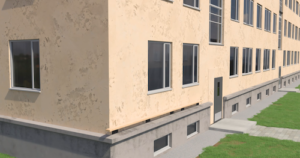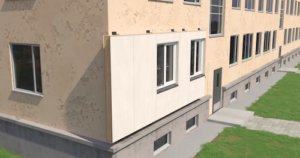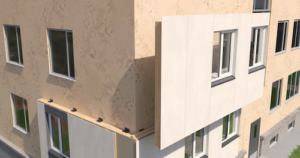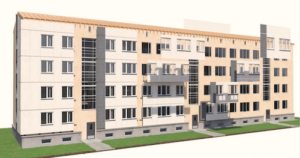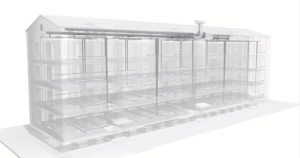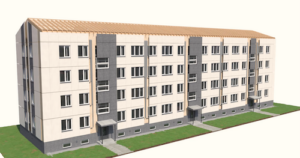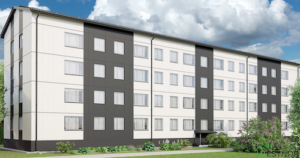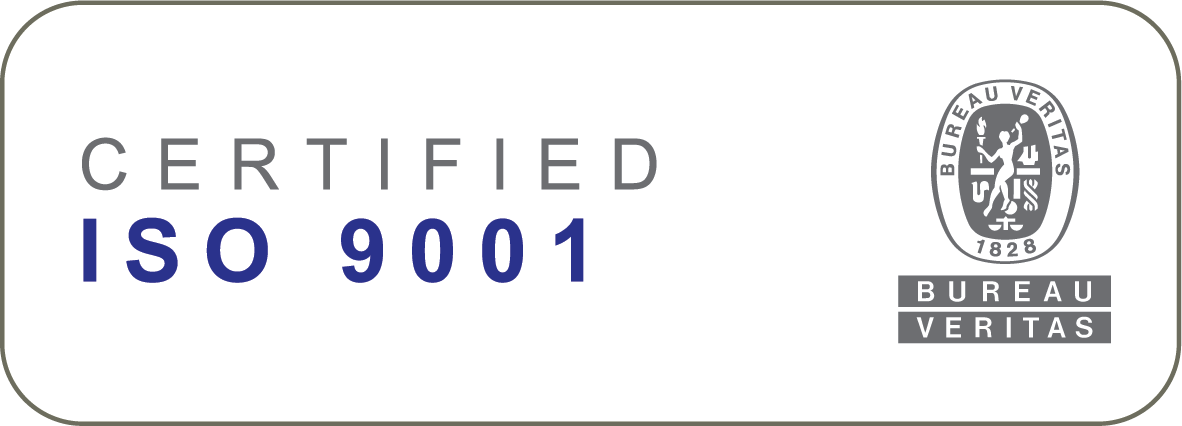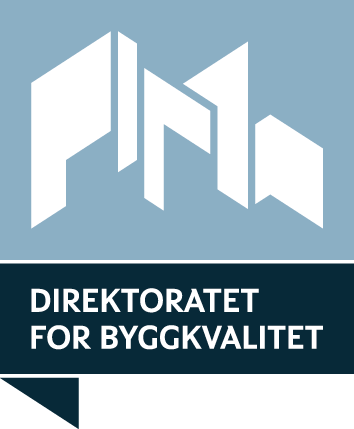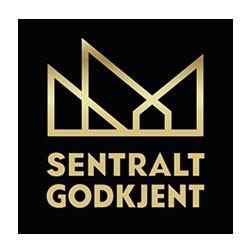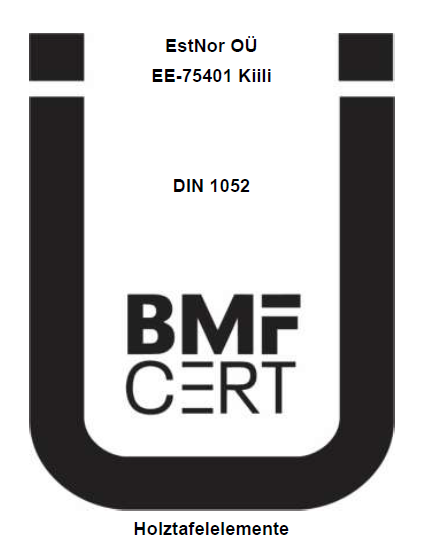Renovering med fabriksproducerande element
Vid produktion av fasadelement bygger EstNor på en omfattande kunskapsbas och årtionden av erfarenhet, och erbjuder den bästa kompetensen för att höja byggnaders energieffektivitet.
Industriell renovering
|
EstNor erbjuder
|
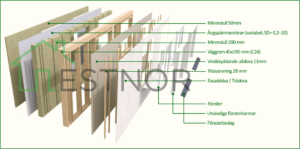 |
Mätning
|
Arkitektur
|
Produktion av isolerade fasadelement i fabrik |
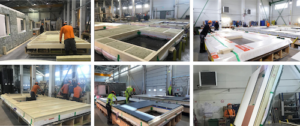 |
Fönstermontering i elementen i fabrik, packning och transport |
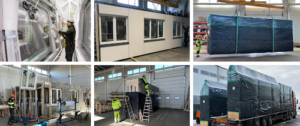 |
Montage av fasadelement på byggplatsen |
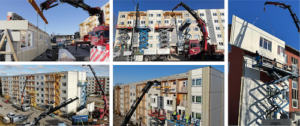 |
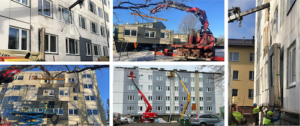 |
KredEx renoveringsbidrag 2022–2027
Syftet med KredEx-stödet är att finansiera både helhetsrenovering av flerbostadshus och utbyte av värmekällor (gas, ved eller el) mot förnybara energikällor eller anslutning till fjärrvärme. Inom ramen för de stödda aktiviteterna möjliggörs energieffektivisering av flerbostadshus och användningen av förnybar energi främjas. Mer information finns på KredEx.ee.
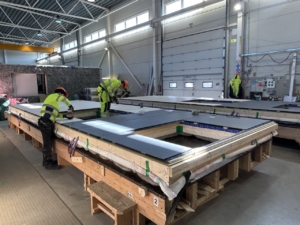 EstNor deltog framgångsrikt i pilotprojektet för KredEx första stödåtgärd för industriell renovering 2022, och säkrade produktionen av fasadelement till 12 flerbostadshus. Fasadelementen till alla dessa byggnader tillverkas med träkonstruktion i EstNors fabrik. Elementen isoleras med mineralull, förses med nya energieffektiva PVC-fönster och fasadbeklädnaden monteras också färdigt i fabriken.
EstNor deltog framgångsrikt i pilotprojektet för KredEx första stödåtgärd för industriell renovering 2022, och säkrade produktionen av fasadelement till 12 flerbostadshus. Fasadelementen till alla dessa byggnader tillverkas med träkonstruktion i EstNors fabrik. Elementen isoleras med mineralull, förses med nya energieffektiva PVC-fönster och fasadbeklädnaden monteras också färdigt i fabriken.
Inom ramen för KredEx-projektet är EstNor den ledande tillverkaren och vi har producerat flest fasadelement hittills.
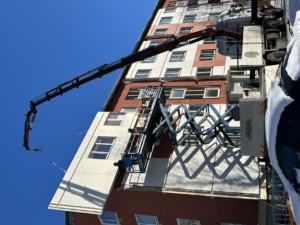 Det industriella arbetet är planerat utifrån principen att ju mer som görs i fabriken och ju mindre som görs på byggplatsen, desto snabbare går monteringen och desto mindre blir de boende störda av byggaktiviteten.
Det industriella arbetet är planerat utifrån principen att ju mer som görs i fabriken och ju mindre som görs på byggplatsen, desto snabbare går monteringen och desto mindre blir de boende störda av byggaktiviteten.
En av de största fördelarna med att isolera byggnader med fabrikstillverkade träelement är hastigheten. Medan traditionell isolering med EPS på ett 5-våningshus kan ta nästan ett år, täcks byggnadens fasad med våra element på endast 3–4 veckor. Skillnaden i arbetstid är enorm.
Vid isolering av flerbostadshus med fasadelement från EstNor behövs inga byggställningar. Byggställningar begränsar de boendes utsikt och utgör en ökad säkerhetsrisk under hela renoveringsperioden.
Renovering av äldre flerbostadshus med fabrikstillverkade fasadelement bidrar till snabb energieffektivisering!
Användningen av industriella fasadelement vid renovering av äldre bostadshus erbjuder många fördelar – förbättrad energieffektivitet, kortare byggtid och förlängd livslängd för byggnaden. Elementen tillverkas i en kontrollerad fabriksmiljö, vilket säkerställer jämn och hög kvalitet. Dessutom förenklar användningen av standardiserade element monteringsprocessen, vilket minskar den totala renoveringstiden.
Renoveringsprocessen steg för steg
Se animation av renoveringsprocessen med fabrikstillverkade fasadelement.

