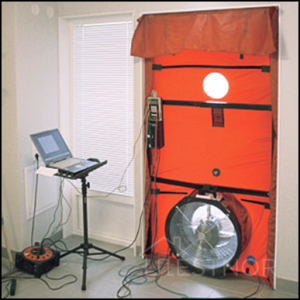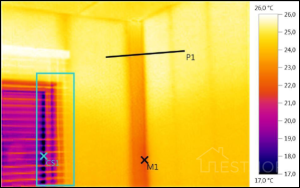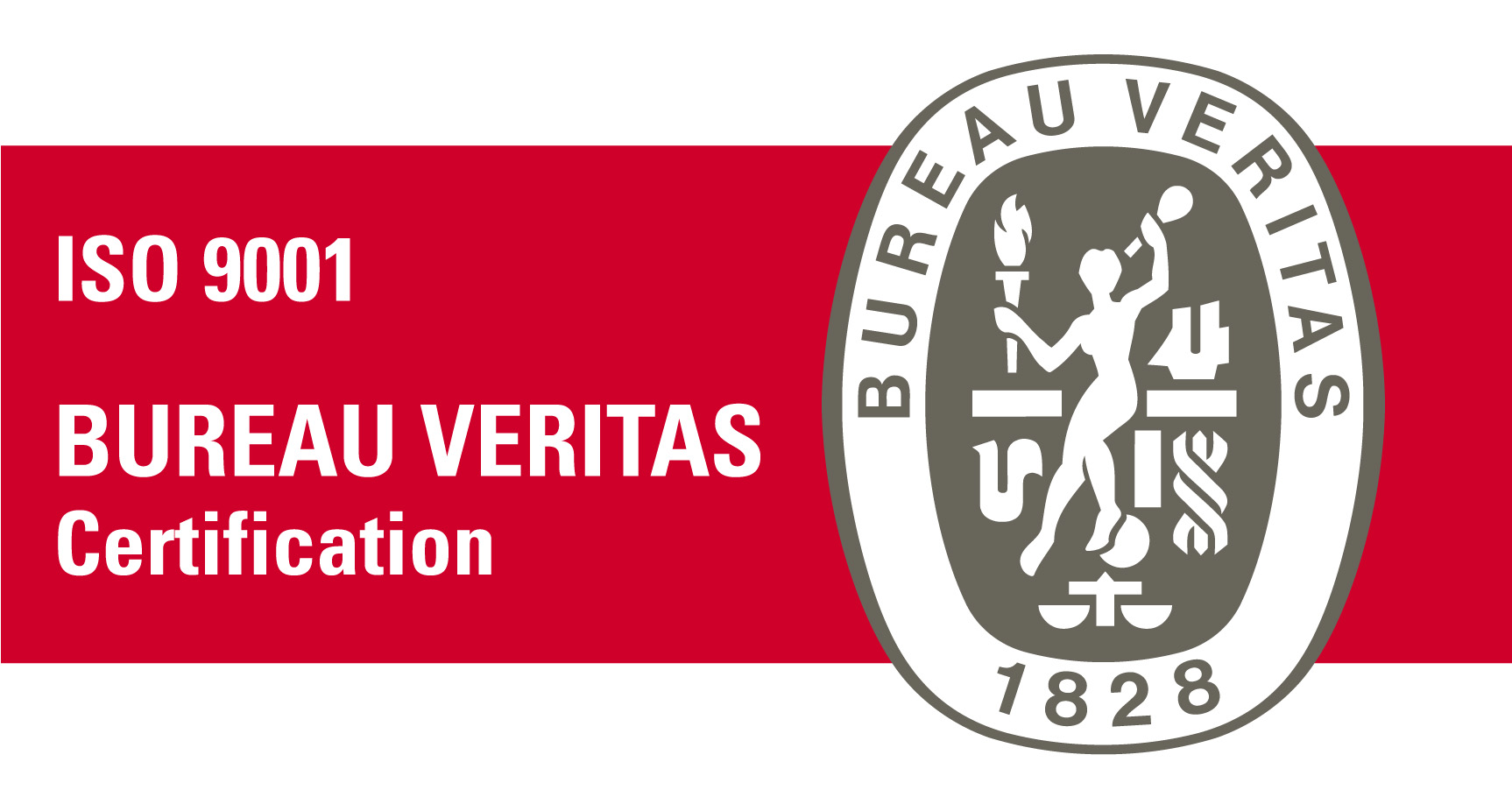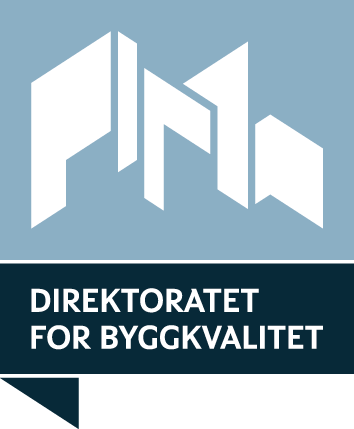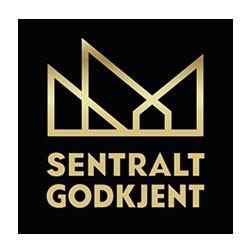More about low-energy and passive houses
EstNor also builds energy-saving and passive houses, in other words dwelling houses where heating consumption is reduced close to zero. In collaboration between Norwegian Passive house specialists and EstNor construction engineers, different passive house solutions, which have already been successfully tested, are put in life.
Several low-energy and passive houses have been built and the number is growing in near future. In distant future, EstNor wants to start producing only low-energy and passive houses since the trend in dwelling houses is going rapidly in this direction.
Main features of a passive house that is manufactured by EstNor:
- The exterior frame of a passive house is in two separate parts so as to avoid any cold bridge caused by wood.
- Heat insulation of exterior wall starts from 350mm, insulation of the roof from 500mm. For insulation Isover KL32 glass wool is used since it has only 0.032 W/(mK) of heat conductance. Thermal resistance of the house is monitored by a thermo-camera.
- Viking Windows’ thermo-barrier energy-efficient windows with Uw<0.84W/(m2K) heat conduction are used.
- Exterior border ventilation is n50 < 0.6 h¯¹ times an hour. Air density is monitored by a special air leakage test, Blower door, which shows the density of a building.
Pressure test (Blower door):
Thermo-graphical inspection:

